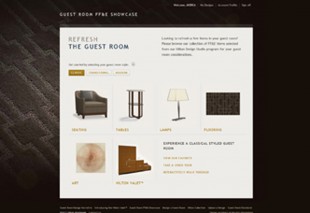

Hilton launches cost- and time-saving design site

Hilton Hotels & Resorts has launched Hilton Design Studio (HDS), an online tool hoped to transform the way owners, developers and design firms implement the brand’s design guidelines.
Amid a US $3 billion plan of significant property renovations across the global portfolio, HDS is expected to streamline design process and minimises costs.
As part of the innovation, Hilton has unveiled Hilton Valet and Hilton Connectivity Station – two ready-to-use owner solutions designed to enhance the guest experience and demonstrate the influence of technology on design innovations from the group.
"Design has a powerful impact on the overall guest experience and brings our brand promise to life in a unique way," said Dave Horton, global head, Hilton Hotels & Resorts.
“The introduction of these new innovations and our design narratives elevates our offering to guests and provides our owners with the most advanced design solution in our industry. As we build new hotels and refresh current properties, Hilton Design Studio is a streamlined solution for implementing designs that are consistent, yet completely unique,” he added.
Now available for hotels across the Americas, HDS will evolve as the central design development platform for guest rooms and public spaces at all Hilton Hotels & Resorts properties worldwide.
The new tool allows for creativity and flexibility in the design process while providing parameters based on the brand's design guidelines.
It provides a consistent brand design narrative while embracing cultural nuances and styles across the global Hilton portfolio.
HDS offers users a guided experience to explore the Hilton Lobby and new guest room design narratives and an interactive 'design a guest room' component built on brand-approved specifications and three style palettes - classic, transitional and modern.
The real-time process allows users to quickly choose their guest room layout; style and color palettes; furniture, fixtures and equipment (FF&E); flooring and artwork.
Article continues on next page...
A new FF&E concept is Hilton ValetTM, a multifunctional armoire that includes a built-in ironing board and power outlet for an iron, an "unfolding" closet space, a built-in luggage rack, a safe for valuables positioned at standing height, and a refrigerator and coffee/tea service that both discreetly slide into drawers so they are only visible when in use. The result is a streamlined, uncluttered space that helps guests feel at home.
Once a room is designed with HDS, the technology produces detailed design specifications, CADD drawings and six dynamic renderings of each user-generated guest room, saving owners a considerable investment and improving speed of design implementation. The conceptual 3-D drawings utilise an advanced layered-graphic approach, with approximately 1600 images available to produce the more than one billion unique room design options. Users also have the ability to save multiple projects for easy modifications or reference throughout the design process.
Not only does HDS represent a design solution, it is developed in a way that allows Hilton to closely monitor user behavior and anticipate emerging trends in each region of the world.
Analytics provided by HDS enable Hilton to easily and quickly update brand-approved options that respond to the needs of owners and guests. The website is also meant to act as a resource that educates owners, operators and design partners about the Hilton design DNA through narratives for the central areas of the hotel - the guest room and lobby.
The lobby narrative as presented in HDS showcases the brand's sophisticated approach in blending contemporary design anchored by clean lines and timeless centerpiece elements with the latest technologies and comfortable touches. The goal is to provide guests an engaging experience by sub-dividing the lobby into eight key zones:
• Arrival, where a Hilton Host welcomes the guest.
• Location Gallery, a transition zone that offers a sense of place with locally inspired artwork, objects or sculpture.
• Welcoming & Check-in, a place for private transaction that is stress-free and quick.
• Library, where guests can collect information and engage with the Hilton Concierge.
• Gathering, located adjacent to Check-in, a space for guests to gather and relax.
• Salon, where guests can enjoy a snack and simply meet.
• Refreshment, an 18-hour experience that effortlessly transforms from daytime coffee house to a nighttime bar.
• Shop, a place to quickly grab food or beverages to go, or enjoy in the lobby or guest room.
A new solution for owners of properties with smaller lobby space is the new Hilton Connectivity Station, which evolves the traditional business center model. It offers business and leisure guests versatile digital connectivity and Internet access to conduct meetings or simply print boarding passes.
The Hilton Connectivity Station features a userfriendly and inviting station within the lobby environment that is complete with furniture in four- and six-seat configurations and computer hardware. The Hilton Connectivity Station was tested at a selection of hotels in the U.S. and abroad in 2011 and is scheduled to roll out at more than 75 properties in 2012.