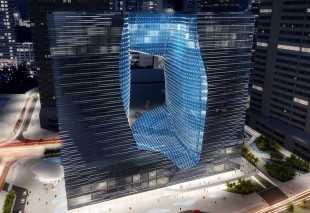

Void design revealed for Dubai's ME by Melia hotel

International architect Zaha Hadid has revealed her plans for the upcoming ME by Melia hotel, and how the building will appear to hover over the ground and dematerialise at night.
The 93m Opus Tower in Business Bay features a distinctive design that sees a gap, called the void, through the middle of the structure allowing views of the surrounding area from each side.
“The idea was to create curves and openings with a view to the city and landmark buildings that are adjacent,” Hadid explained.
“I wanted it to be a very large window to the city, this is where the idea of the void became a critical factor.”
It was first suggested in 2007, before the economic crash, with some proposals being exhibited at the British Museum but nothing further was heard until the designs were fully revealed.
The mixed-use building is set to be the home of the first ME by Melia hotel in the Middle East.
Its design sees two structures supported by a conventional system of slabs stacked vertically, serviced by one concentrated core.
This removes the need for columns, maximising views and the absorption of natural light.
The structures are then connected through a hidden base that make the building appear as if it is floating off the ground.
Its pilexated reflective facade renders it fully visible by day, but as night falls light is absorbed and it appears to slowly disappear from view.
The 21-storey building which will be reached by four wide pedestrian pathways will cover 84,435m2. It marks the first time the architect will be completing both the interior and exterior architecture work for a hotel.
The project, expected to be completed in 2016, reflects Hadid’s signature design elements of fluid and futuristic architecture, but the concept is fairly unconventional when it comes to creating a commercial office tower.