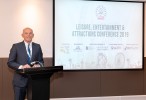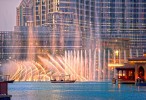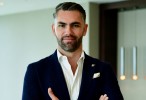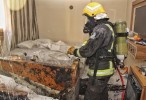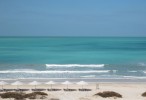It’s not often you walk into a new luxury hotel and find it buzzing. But the Viceroy Palm Jumeirah Dubai does not consider itself an ordinary new opening in Dubai. The team believes it is setting the bar higher than any other hotel on The Palm Jumeirah, and considers the property a ‘millennial’ hotel in every sense.
Not only has the US $1.2 billion hotel won awards for its architecture, it features 477 hotel rooms and 221 residences in the north and south tower along with three outdoor swimming pools and plenty of F&B offerings. The architectural team of Yabu Pushelberg and NAO Taniyama Associates were given the challenge to build something dramatic that also highlighted the view of the Dubai Marina from the plot of land at 1, Palm Jumeirah.
The first thing guests will see as they walk in is a prominent glass cube which is at the centre of the hotel. The cube is 15m by 15m, and is flanked on either side by the hotel rooms and the ‘staircase’ residences. Once inside the cube, guests can see twisting wooden structures rising up to the ceiling, resembling a double helix, which, according to the GM Mikael Svensson, “represents the DNA and heart of the hotel”.
“The glass cube highlights the fact that transparency is key to the hotel management. And the DNA and glass cube represents that. The owner Kabir Mulchandani is all about transparency, positive vibes and positive energy,” Svensson adds.
“Our owner wanted it to be a very clean and dramatic entrance and inside built a DNA. The wooden structures have a steel rod within them that fits together like a jigsaw puzzle,” he further reveals.
In a separate conversation with Hotelier Middle East, Viceroy CEO Bill Walshe comments: “What Kabir has achieved in construction...there are so many firsts. The 15 by 15 metre cube is the world’s largest freestanding all glass structure. Not only is it an architectural feat that he and his colleagues at SKAI have achieved, but we’re having fun with it.”
On both side of the glass cube are the hotel’s restaurants, and the rooms and the residences are built in the wings that wrap around the structure to create an amphitheatre-like feel.
A bridge connects the two wings of the property — which, as Walshe also reveals, required the world’s largest crane to drop it into place.
The new Viceroy, with its relaxed resort feel, strives to compete in Dubai’s densely populated luxury market, almost like a “grand hotel with a boutique approach”, according to Svensson. “You walk through and you look up and it looks quite grand but the space is small. The restaurants are small and intimate to give that personal connection. It’s a wow arrival and then a comforting feel in different spaces.”
Gold honeycomb catacombs run throughout the lobby, and the hotel has four main accents that are present throughout the property — dark wood, light marble, teal, brushed bronze.
The property is also aiming to be the new “millennial” hangout in Dubai. The 60m pool, which is keeping in theme with the brand, is flanked by palm trees to provide a glamorous Hollywood vibe — a nod towards Viceroy’s L.A. roots. “This is where the hotel comes alive,” adds Svensson. Hotelier is also told that the pool is the longest in Dubai. The idea behind the hotel pool is to create a ‘seen and be seen’ environment where guests can choose to have their own privacy or be a part of the bigger adventure going on around them. Referred to by the staff as the “social pool”, it will be the hub of all the activities. All the spaces are created with the view that the hotel is built to entertain guests and enable them to tell their vacation story on social media. “The whole idea of the space is that it’s the pulse of the hotel and is walking distance to the restaurants,” Svensson says.
The hotel was originally supposed to open in the latter half of 2016 but the soft opening was delayed to March 31, 2017. However, the team saw this as a positive, rather than anything else.
“For us it’s important to do it, and do it right. You only get one chance at an opening, and it’s a new type of hotel and we want to make sure we get things right,” Svensson says.
Other features include the 1,675m2 spa with 14 treatment rooms, four of which will be open air; it has its own pool. The hammam has double high ceilings that are accentuated with perforated triangles which let in natural light. For the director of spa, Elizabeth Regan, a personal challenge was only being involved from the construction phase and not from the architectural phase of the hotel. “It has been interesting to have been given the space already planned and built, and to apply my own operational methodology to make it all work,” she says to Hotelier Middle East before the soft opening.
First look at Dubai's Viceroy Palm Jumeirah
The story continues on the next page...

| Advertisement |





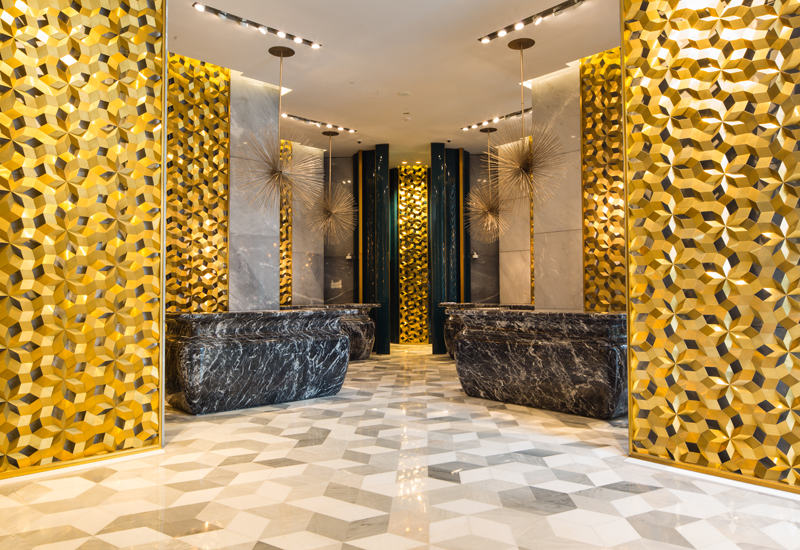
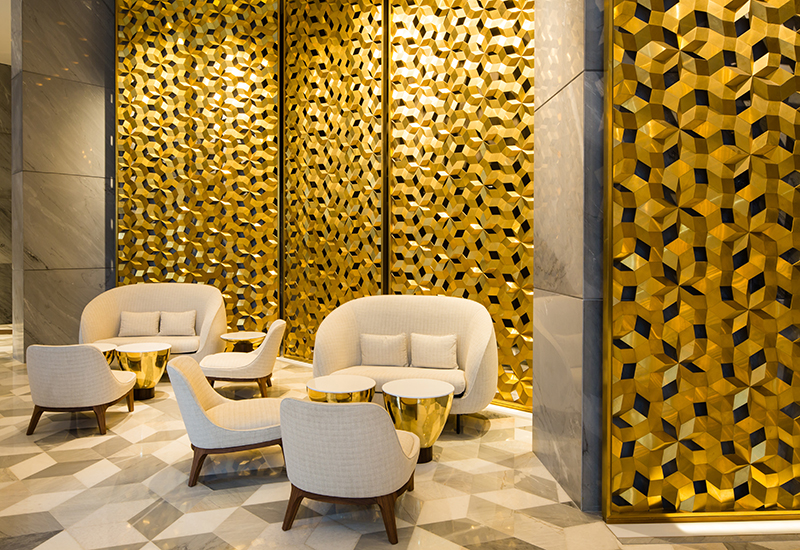



 Search our database of more than 2,700 industry companies
Search our database of more than 2,700 industry companies
