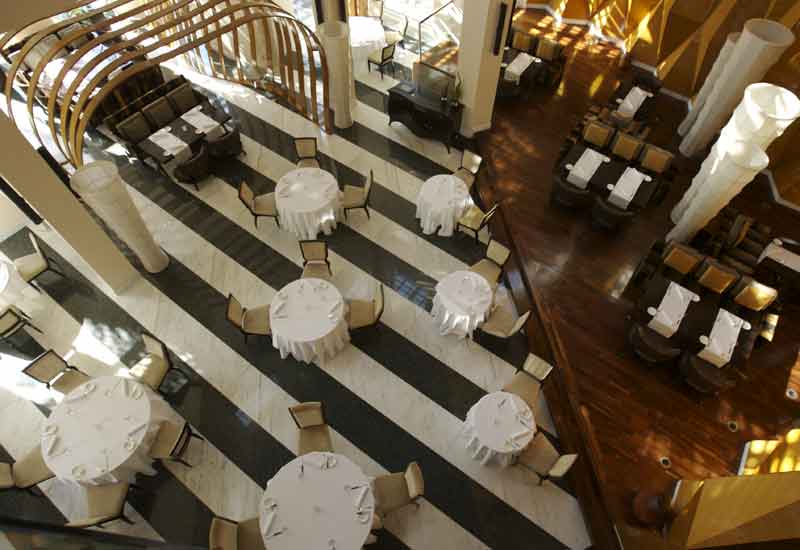7) TRAITEUR, PARK HYATT DUBAI, UAE
Wilson Associates designed the Park Hyatt’s Traiteur outlet interior, which sets the tone with a sweeping staircase, dramatic origami-wall and on-stage kitchen.
“The magnificent showpiece staircase connects the restaurant’s two levels and gives great views of the kitchens,” notes the property’s director of F&B, Michael Allegra.
“The massive space is compartmentalised into three areas that gives it a dramatic feel — the general dining in the middle, a raised timber area beneath the origami wall which has lounge-style dining feel, and the so-called ‘rib cage’. It also has an upper bar that is suspended from the ceiling.
”At the inception stages of a restaurant’s conception, we factor in many variables to create the perfect dining experience,” explains Allegra.
“One of these vital aspects is restaurant interior design and functionality.
“The overall interior must help to create lasting impression in the guest’s minds of the whole experience: food, service and ambiance.”

Advertisement









 Search our database of more than 2,700 industry companies
Search our database of more than 2,700 industry companies









