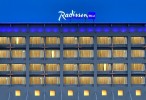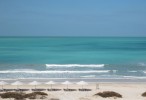Dubai based developer Deyaar Development has revealed the details of its first ever hospitality project with the unveiling of ‘The Atria’ mixed use development.
Due to be built in Dubai’s Business Bay, the twin-tower, 1.25 million square feet project will feature 350 serviced apartments and 219 residential units when it opens in the first half of 2017.
The project is Deyaar’s first collaborative venture with interior designers yoo Studio, founded by property entrepreneur John Hitchcox, and Philippe Starck. The company yoo Studio will be responsible for delivering the ‘branded residences’ designs, which Deyaar claim will offer up to 60 percent more value than non-branded residences in Dubai.

| Advertisement |
Speaking at a press conference to reveal the project, Deyaar chief executive officer Saeed Al Qatami said: “We are excited to announce this new project in Business Bay, an area in which we have consistently delivered some of our best developments. The Atria is the realisation of loads of planning and research, based on evolving trends in the local real-estate industry. The project is a creative production of two great brands, Deyaar and yoo, and we expect that it will appeal to end-users and investors alike.
The Atria will span 1.25 million square feet, making it the developer’s largest project in the Business Bay area. With construction scheduled to begin within this month, Deyaar aims to complete the development during the first half of 2017.
‘The Atria’ is the first of a host of hospitality projects which the company recently announced to be planning to open over the coming years.
Speaking on Deyaar’s strategy for development in the hospitality sector, Qatami said: “We have earmarked a sizeable portion of our land bank to develop quality hospitality properties. Undoubtedly, care has been taken to ensure these plots are strategically located in areas such as Business Bay, Sheikh Zayed Road, and alongside the Sheikh Mohammed bin Zayed Road. Based on investor trends, Deyaar will look to sell some of these properties to a third-party operator, while a number of them will be retained as fully-owned properties in our hospitality portfolio.”
Part of the 1.25 million square feet project will include an 11,000 square feet piazza, with a central atrium that will house retail outlets and fine dining concepts. The tower’s central podium will also feature separate swimming pools for adults and children, a miniature golf park, health club, basketball and squash courts, and multi-utility playing areas.









 Search our database of more than 2,700 industry companies
Search our database of more than 2,700 industry companies









