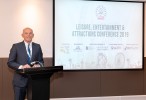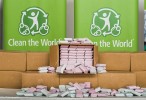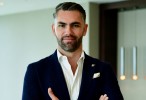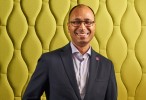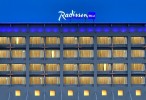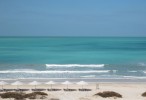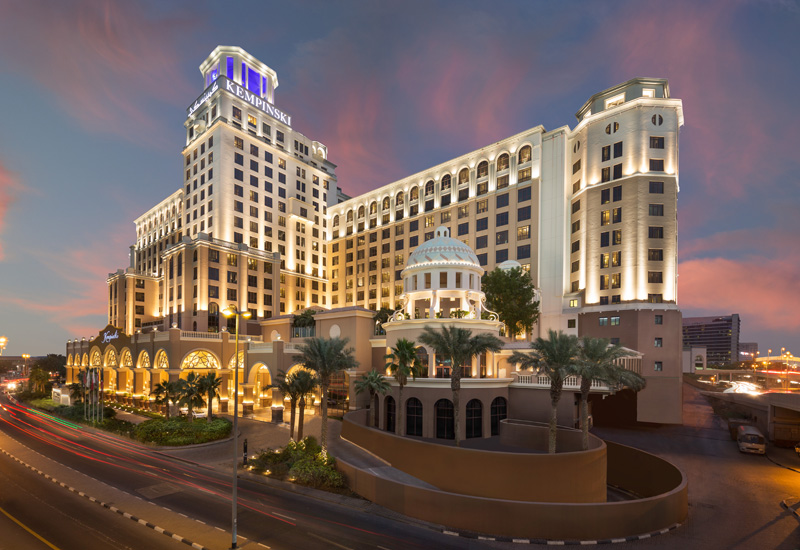 The Kempinski Hotel Mall of the Emirates team had the challenge of carrying out the refurb without disrupting operations
The Kempinski Hotel Mall of the Emirates team had the challenge of carrying out the refurb without disrupting operations
Design directives
Susan Bruce, senior associate of Wimberly Interiors, comments: “As with any existing building, there are always surprises and things you cannot anticipate because you don’t know what’s behind the walls until you start with the construction. The hotel stayed opened during the renovation process so the client and the operator worked closely together to stage each and every phase.”
The design team of Wimberly Interiors retained the high standards of luxury for which the Kempinski is known, but added subtle references to the fact that guests can go skiing on real snow in the desert. Bruce adds: “We’ve played a lot upon the concept of Ski Dubai through the use of materials, such as crystals to evoke the icicles, the use of colouration — the blues and the greys, which you would find on the ski slopes, or light fixtures in the corridors that resemble a block of ice. That’s what makes this hotel unique and it is a great feature that you can go skiing in the Middle East and then stay here in the hotel. The whole design concept and style of chalets, overlooking the ski slope, is unlike anything else in the region.”
The first phase of refurbishment included the repositioning of the Aspen lobby lounge, along with the complete renovation of the reception area, as well as the main entrance and driveway to the hotel.
Grant Ruddiman, general manager of Kempinski Hotel Mall of the Emirates, says that the entrance and a newly built six-lane driveway, done by WATG, is among his favourite features, not only for its aesthetic qualities, but from an operational perspective as well.
“The new porte cochére better facilitates the flow of traffic into and out of the hotel as every month we handle from 8,000 to 12,000 vehicles,” he says.
In the lobby, the reception desks are double-manned for guests to check in and out swiftly. The expansive lobby area offers a sense of space and openness and allows easy access via the Aspen lobby lounge to the adjacent mall.
“We kept an existing structure, but updated and reclad the reception desks with stone tops and mirrored accents, which adds a luxury level and creates something that is a highlight for the guests. Reception desks are strategically placed to the side, allowing bigger groups of people to check-in or out at the same time. We wanted to keep an open circulation, so when guests pass from the lobby through Aspen café into the mall, they feel comfortable whether they’ve been here for the first time or a hundred times,” explains Bruce.
Rooms and technology
The renovated guest rooms combine warm and natural tones with components that characterise the adjoining slopes of Ski Dubai, as well as darker metallic colours. The rooms include a dining area with an elegant service pantry, a separate living area with a sofa bed and bedroom. The spacious marble bathroom features a double vanity with a separate toilet and bidet as well as a separate walk-in shower and bathtub.
By having a large variety of room categories, Ruddiman says it suits the needs of the diverse range of guests visiting Kempinski. Measuring from 61 to 70m2, the Grand Deluxe rooms, 183 in total, have a contemporary décor that conveys a residential feel.
Bruce adds: “At the end of the day, this is a high-end luxury hotel and we needed to keep that form of luxury so the guest doesn’t even know that the functionality part is happening, such as hidden wardrobes, luggage storage or other amenities that are built into the room all the way down to the finishes that were selected.”
“The contemporary designs of the guest rooms are complemented by the latest smart technology and media hubs that, with the touch of an iPad, allow guests to control their television, order room service, make a restaurant reservation, book a spa treatment and access Mall of the Emirates’ information and promotions.
“As we go green, we would like to impact the environment in a positive way by having less printed collateral in the rooms,” explains the GM.
“Our typical directory of services is 80 pages thick and it used to have to be printed every three to four months, but now is incorporated on to iPads. Guests get updated information on the hotel, but it also serves as a communication medium. We can send messages, target guests in a particular room to let them know about their confirmed check-out and the transfer back to the airport. It is a great way to communicate, and it means fewer paper copies in rooms.”

| Advertisement |
Multi-use spaces
As part of the refurbishment, multi-use spaces for pre-function, breakout, boardrooms and meeting rooms have been equipped with seamless AV equipment and high-speed internet. Conference and meeting rooms have also been naturally lit to improve aesthetics while all joinery work was done by local and regional suppliers.
The boardrooms, executive lounge, as well as tower suites, are also decorated with original, regional artworks that showcase the Middle East’s dynamic and diverse culture.
For the business centre and media lounge, located on the second floor, designers have combined natural materials with a warm colour palette, creating a welcoming and cosy feel. Comfortable beige sofas and wingchairs, carpets and carefully selected accessories add a homey touch, making the space feel like a living room.
Explaining that the Kempinski project was more than a renovation, Bruce concludes: “We’ve all put in a lot of thought and work to really elevate and uplift the entire building.”








 Search our database of more than 2,700 industry companies
Search our database of more than 2,700 industry companies
